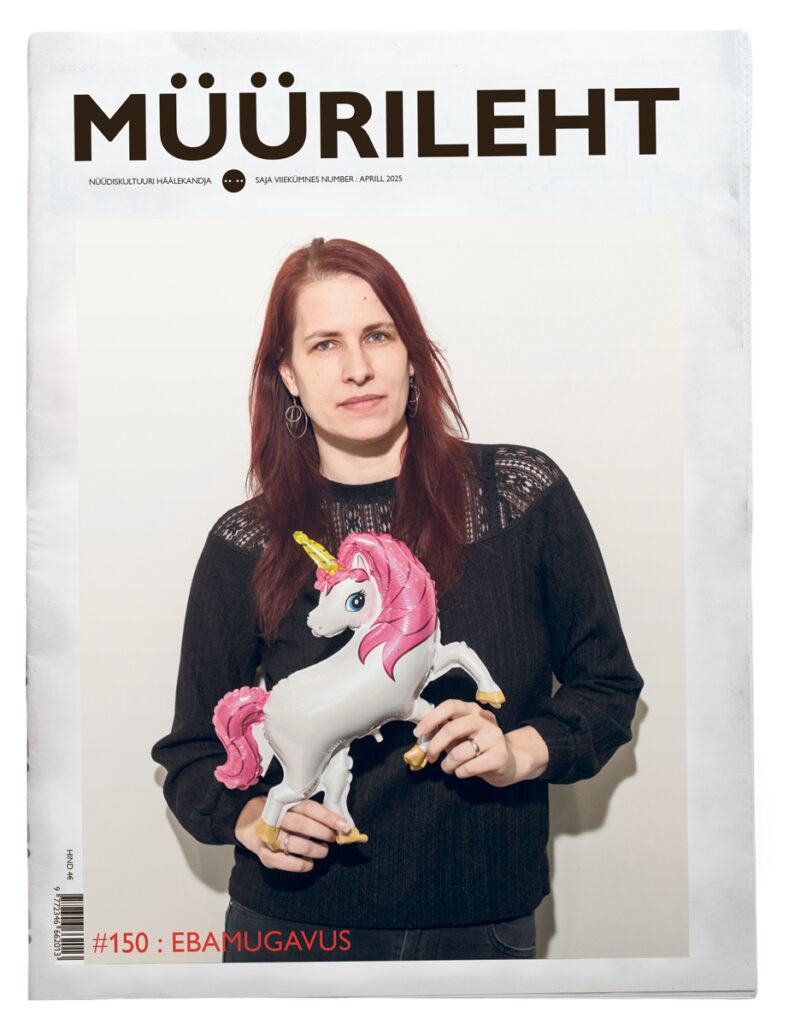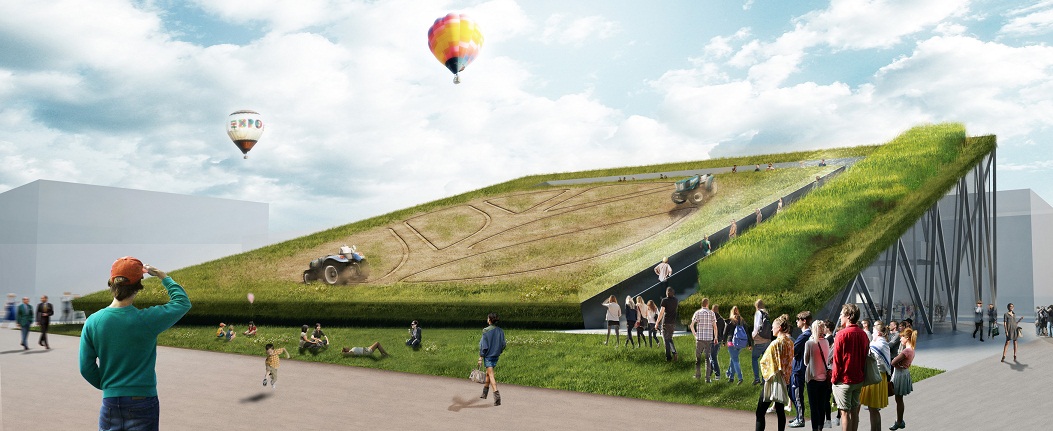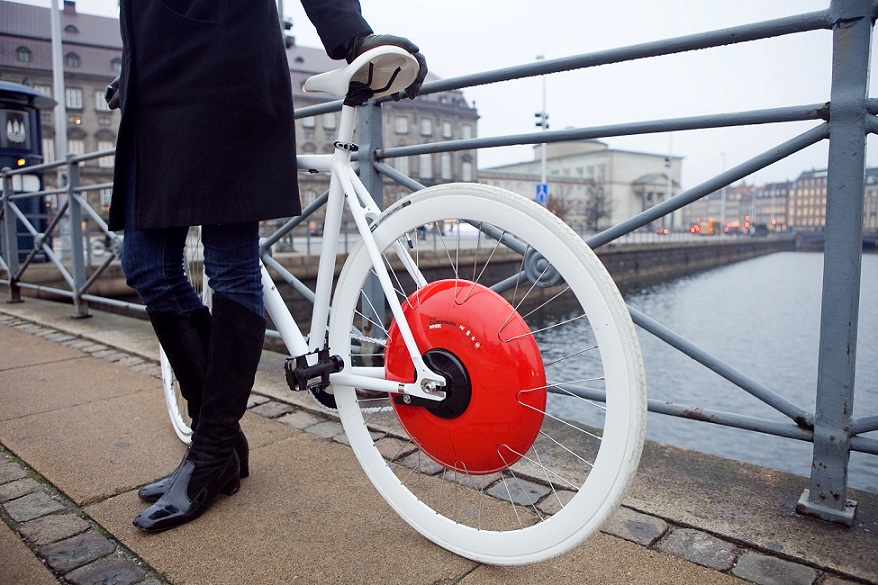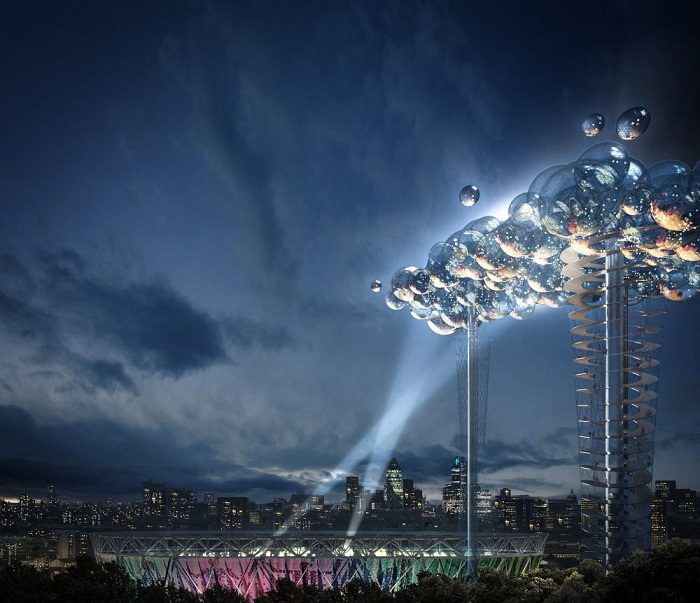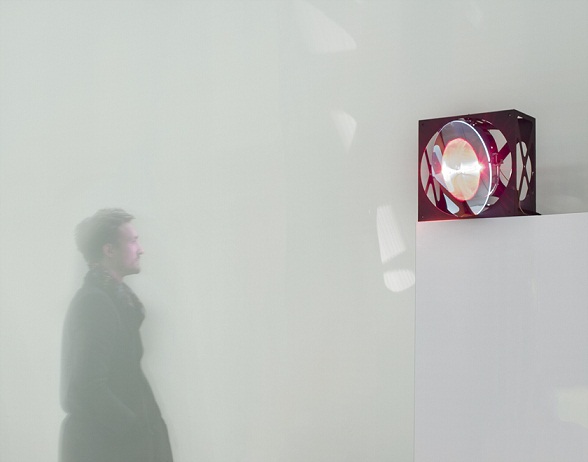Future, food and other feasible utopias
Lugemisaeg 11 minWalter Nicolino, a partner and architect at Carlo Ratti Associati (CRA), recently visited Tallinn to give a talk as part of the guest speaker lecture series at the Estonian Academy of Arts Faculty of Architecture. This posed an excellent opportunity to ask him a few questions, as his office is involved in design projects on various scales and on different continents, among them the 2500 square meter Future Food District in the heart of the Milan 2015 Expo site (1). The focus of the Expo will be the theme “Feeding the Planet. Energy for Life”.
Additionally, CRA with Recchi Engineering was selected by New Holland Agriculture (CNH) – one of the world’s top manufacturers of agricultural machinery – to design its sustainable farming pavilion for the Milan 2015 Expo. CRA’s proposal “Earth Screening” foresees a large sloping agricultural field with two robotised self-driving tractors navigating their way over its surface.
In many ways, CRA’s projects often balance between the contemporary (technological, digital) reality and the narrative future, exploring concepts such as the ‘augmented rurality’ in their CNH pavilion.
Veronika Valk: What is a ‘feasible utopia’? (You made a reference to Yona Friedman in your lecture in Tallinn). You explained in your lecture how this term is related to our understanding of the augmented reality, the new interfaces for cities. How to develop the feasible utopias today and tomorrow?
Walter Nicolino: Yona Friedman describes ‘utopia’ as a way to increase the satisfaction of a group of human beings. The feasibility of the utopia represents the step forward, when the utopian project is able to obtain the consensus of the group itself. In this way the utopia can empower a shared vision, which represents the starting point for its implementation. Every community should develop a vision for increasing its level of satisfaction. Utopia has to fit in on the local scale, in order to address the complexity and the specificity of each group. New technologies are playing an important role both in creating a democratic and horizontal access to information as well as in increasing the citizens’ participation. For example, take a look at the developments in crowdfunding for civic projects.
When every citizen can become a participant in the urban mechanics, as you showed in the case studies of initiatives in London and Boston, then what is the emerging role of a citizen; what are the citizen’s responsibilities (and rights?) tomorrow? Where does the architect fit in?
Think about the new citizens’ participation platforms. Involvement of civil society in the planning, design, implementation and maintenance process is the foundation of social sustainability for every project. Public involvement is one of the key principles towards good governance, improving communication between the civil society and the public and private sectors. ‘Being connected’ brings a wide range of new opportunities, but it’s not enough on its own, since these new opportunities have to also contribute to the increase in citizen awareness. This is today – and has been in the past – a specific task for politics and the government. Architects can play an important role, creating flexible and interactive infrastructures, responsive and beautiful spaces and ever more sustainable buildings, but they have to work together with the public and private sectors as well as involve citizens to achieve significant and complex results.
How does real-time access to and manipulation of data help the architect or urban designer in his or her tasks?
The real-time data represents a powerful tool to describe the real metabolism of the city. Observing the real-time city becomes a means to understand the present, and to anticipate the future morphogenesis of urban environments. By adding the mobility information to the geographic and socio-economic referential layers, it is possible to unveil the relationships between fixed and fluid urban elements. These real-time maps help us understand how neighbourhoods are used in the course of a day, how the distribution of buses and taxis correlates with densities of people, how goods and services are distributed in the city, or how different social groups, such as tourists and residents, inhabit the city. As architects and urban planners, we can use this data to address issues in city planning; even the city’s users can now also react directly to the urban environment. A good example of this is the “Copenhagen Wheel” – an initiative that transforms every biker into an active urban vector, a ‘mobile city sensor’.
What does it mean to be a ‘designer of community’ in the context of the digital revolution? In your talk you made a reference to Paolo Soleri (born in your home town Turin).
Paolo Soleri had a powerful vision of a new community upon which he drafted the social environment, before drawing the shape of the buildings. As designers, we have to refer to the cities not only as systems of spaces but as complex ecologies of connections between the citizens. The ubiquitous connectivity within the urban population represents a new tool to optimise processes in the real world and to create flexible and responsive platforms that can play the role of new virtual communities (in other words, social networks). By ‘optimising processes’ I mean that now it is possible to create easy way-finding tools for the city; to enhance the citizens’ participation in urban decisions; monitor real-time traffic as well as weather, pollution, noise – it is possible to create immediate interventions to solve problems. The challenge is to create a constant relationship between the real world – which is ever more important for the quality of our lives – and the ‘digital cloud’ that is now hosting a large part of our social life.
You have stressed the potential in seeing the city – in your terminology, the ‘parametric city’ – as a living organism, nurtured by solar and wind energy, optimised for use. What is needed from technology, to implement your vision?
Architecture should not mimic the living through the shape, but it has to understand the natural processes and select the ones that can help us create more responsive and optimised physical and spatial interfaces. Reyner Banham’s theorisation of the transformation of architectural space into a well-tempered environment is now possible through digitally controlled sensors and actuators, that are able to balance use of resources in nighttime and daytime, heating and cooling, as well as in regulating natural ventilation, or to ensure privacy and safety according to the presence of people in a specific space.
Are there threats involved in managing cities that are run by algorithms?
Cities as systems are too complex to be run totally by an algorithm. However, algorithms and models are powerful and useful in guiding the transformation of certain parts of the city and optimising some selected processes, as for instance in the project that we developed for a ‘parametric city’ in Saudi Arabia.
A ‘parametric city’ can sound to some as something alien, cold and even removed from life… How to create the ‘warm technology’ that adapts to human needs?
By starting from the real needs, and using technology as a tool instead of an ideology. Among the thousands of sensors around us, I think we – as human beings – remain the best sensors. Our awareness of the real world should be the driver to imagine responsive spaces which are meant for people, instead of cold, sterile interfaces for avatars.
You mix analogue solutions with digital ones in your work – where would you draw the line as to when is it appropriate to stick to analogue solutions and when to reach for the digital tools?
The balance changes from time to time, it’s more or less like cooking a good recipe …
How do you see the patterns of lifestyle (not only living and leisure, but including also the use of offices, archives, universities) mutating and evolving today and tomorrow? What kind of new spaces should we plan and design for the future city?
Thanks to new technologies available today, the function of space can be adapted to the real-time needs of its inhabitants. In other words, flexible spaces can respond to the actual demand of the people. Such is the example of public spaces, which have the possibility to change their function or road layout according to the flows generated at different hours, days of the week or annually, depending on the seasons. This approach is evidenced, for instance, in our Digital Water Pavilion – an interactive structure made of digitally-controlled water curtains, built at the entrance of the 2008 Expo in Zaragoza. This project tested the potential of breaking the solid limits of buildings, in order to create indefinite and flexible spaces that are able to host dynamic functions, the flexible and creative ways of working that the digital revolution has brought to us.
SENSEable City Lab’s project Local Warming offered an interesting concept for ‘central heating’ at the MIT building. How did people react to it? Have you been approached by the industry to turn this installation into a building product?
Local Warming explores future heating systems, suggesting highly efficient, dynamic and intelligent transmission of warmth. The aim of this installation is to communicate a novel paradigm in the sustainable use of energy, trying to resolve the dramatic lack of correlation between building occupancy and the energy consumption of heating systems. A carpet marked with symbolic footprints welcomes the participants. Standing in a certain location, the users can engage with the system, and the warmth will follow them through the space. The system enables us to manipulate unenclosed environments – in an efficient manner – to a degree where it allows us to blur the architectural boundary between interior and exterior beyond the removal of physical barriers. Starting from these paradigms, our office in Turin is developing a new version of the Local Warming in Milan to create an outdoor liveable space equipped with heating, cooling and lighting to comfort standards.
Working in multidisciplinary teams, with artists like Tomás Saraceno but also engineers from Arup etc, what is the role of an architect in such hybrid projects? How to advance the collaboration?
Every project has a different multidisciplinary team composed of architects, engineers, landscape designers, interaction designers, and sometimes artists. We believe in crowdsourcing ideas and skills. As architects, we usually develop a flexible concept – more of a strategy – nurtured by all of the consultants. During the design process we play the role of general coordinators of the project where the ‘general role’ enables us to ensure the vitality of the initial concept.
What is your aim in the projects for the Milan 2015 Expo where your office is in charge of the Future Food District and the New Holland Agriculture pavilion?
For the upcoming Expo in Milan, the Future Food District carries a vision on how food – from production to cooking – is related to our lives and the spaces around us. The big square in the middle of the district will show the different ways to produce food with the help of new technologies, while the first pavilion will be totally dedicated to the supermarket of the future, with a cloud of products all digitally tracked. The second pavilion will host several installations to explain how the kitchen of the future will change with the use of sensors and data. For the 2013 Milan Design Week, we realised an installation called Makr Shakr, to show how people can interact with new automated machines. As a preview of themes of the Future Food District, Makr Shakr explored the potential of mass customisation through robots that are able to interact with people to produce personalised cocktails. The installation was then unveiled in San Francisco during the Google I/O event. We are currently preparing some new installations for 2014, to countdown towards the Future Food District opening in May 2015. Stay tuned for more @crassociati!
